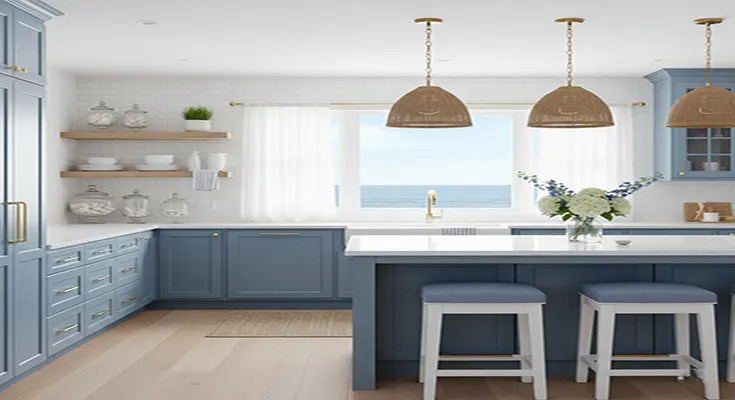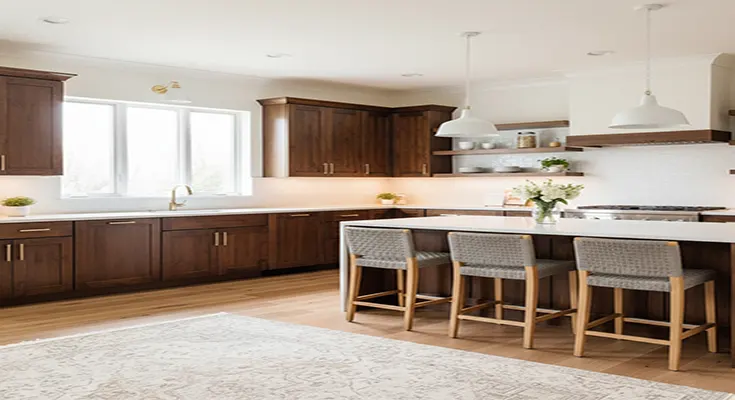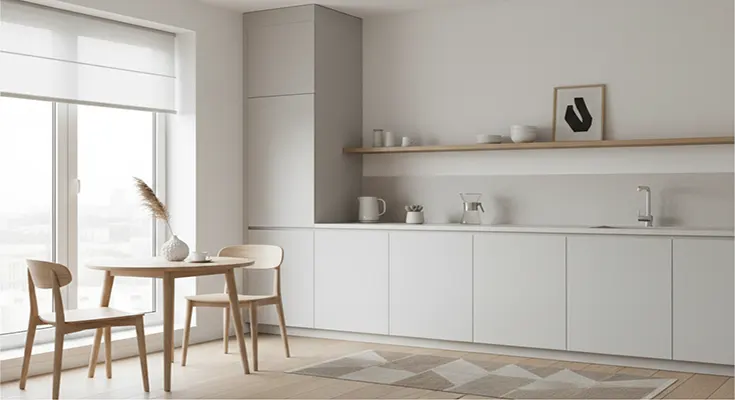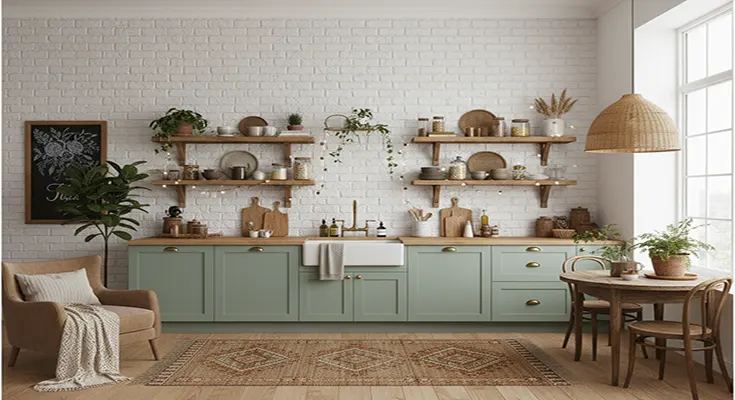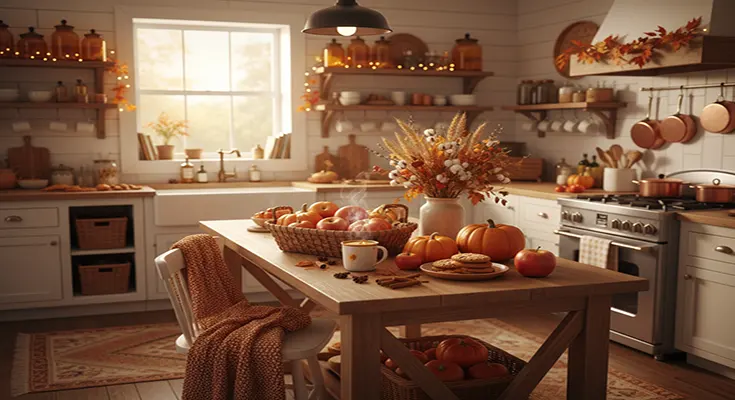
Cider and Spice: Best Fall Kitchen Decorating Ideas for a Cozy Atmosphere
As the weather cools, the kitchen naturally shifts from a light, airy summer space to the heart of the home, filled with the aroma of hearty baking and warm comfort foods. Achieving a truly inviting, cozy atmosphere requires more than just lighting a candle—it demands engaging all the senses through color, texture, and scent.
Here are the best fall kitchen decorating ideas for a cozy atmosphere, focusing on small, high-impact changes that welcome autumn warmth.
1. Color Palette: Warmth and Depth
Move away from the cool pastels and bright whites of summer. Fall decorating is about embracing deep, saturated colors that mimic the turning leaves and harvest bounty.1
- Embrace Jewel Tones: Introduce accents of burnt orange (like terracotta), deep burgundy (or cranberry red), forest green, and rich gold or mustard yellow.
- Strategic Placement: Since you won’t be painting the whole kitchen, use these colors in small,


